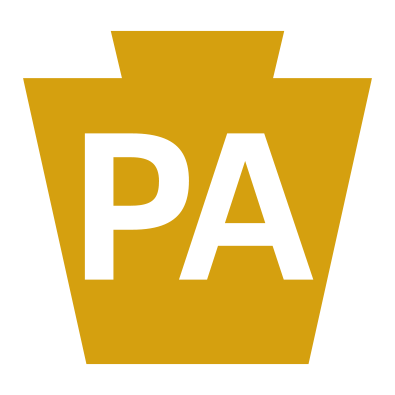| Job Code | Pay Scale Group | Pay Scale Type | Bargaining Unit | Civil Service or Non-Civil Service | Last Executive Board Change | Executive Board Change History |
|---|---|---|---|---|---|---|
| 10180 | 05 | ST | B1 | C | 629-07 | 10/03/2000 |
10/03/2000 10180
DRAFTER
DEFINITION: This is technical work in the field of drafting.
An employee in this class prepares a variety of technical drawings or maps from the preliminary to final stages. Work involves preparing drawings of existing and proposed topographic features of cross-sections, subsurface explorations, and component parts of mine reclamation, flood protection, stream improvement, park boundaries and/or architectural plans such as plumbing fixtures, electrical outlets and similar details as well as detailed drawings of such structures as bridges, fire towers, fish hatcheries, office buildings, maintenance buildings and similar structures. Work is performed using Computer Aided Drafting and Design (CADD) workstations or conventional drafting techniques and methods. Work is received in the form of rough sketches, oral, or written instructions and is reviewed upon completion by a technical or administrative superior for accuracy, quality, neatness, completeness, timeliness, and adherence to established standards.
EXAMPLES OF WORK: Prepares plans and changes in drawings from the preliminary to the final stage.
Operates the Computer Aided Drafting and Design (CADD) workstation in the preparation of drawings.
Draws cross sections showing existing and proposed topographic features and structures.
Prepares construction drawings of structures showing size and placement of steel rods, concrete finish symbols, slope and elevations of construction, excavation and fill required, pay lines, and pay items.
Prepares details of plumbing and electrical connections showing size, shape, location and required connections and detailed drawings of structures such as bridges, fire towers, fish hatcheries, office buildings, and maintenance buildings.
Reduces surveyor notes into working maps showing cross-sections, buildings and existing and proposed topography. Uses data received from survey data collectors and develops this information into working drawings.
Prepares State Park boundary maps which include all surveying data and show metes and bounds descriptions of each property line and each property corner in the Department of Conservation and Natural Resources.
Provides drafting, cartographic and graphic support for Landscape Architects and Park Managers in preparing drawings and sketches, which are included in planning reports and in detailed scope of work documents in the Department of Conservation and Natural Resources.
Prepares freehand and mechanical drawings of proposed structures.
Reads and interprets blueprints, maps, plans, drawings, sketches, aerial photographs, surveyor notes, and similar material.
Letters plans, drawings, signs, charts, maps, and title sheets and title blocks in freehand or using mechanical lettering sets.
Performs related work as required.
REQUIRED KNOWLEDGES, SKILLS, AND ABILITIES: Knowledge of the methods and techniques, instruments, and materials used in drafting.
Knowledge of Computer Aided Drafting and Design (CADD) applications and methods.
Knowledge of algebra, plane geometry and trigonometry.
Ability to learn departmental drafting standards.
Ability to learn the symbols used in drafting.
Ability to learn the practices of surveying required to reduce surveyors' field notes to working maps.
Ability to develop skill in the use of drafting equipment.
Ability to apply the techniques and methodology of drafting.
Ability to letter in freehand and with a mechanical lettering set.
Ability to read and interpret blueprints, maps, plans, drawings, sketches, aerial photographs, surveyor notes and similar material.
Ability to prepare plans and drawings from detailed sketches and/or written instructions.
Ability to prepare working maps from detailed instructions.
Ability to care for drafting instruments and equipment.
Ability to establish and maintain effective working relationships with associates and departmental personnel.
Ability to communicate effectively, orally and in writing.
MINIMUM EXPERIENCE AND TRAINING: Two years experience in drafting and detailing assignments, including or supplemented by six months of CADD experience or training;
or
An Associate's Degree in the field of engineering technology or Computer Aided Drafting and Design;
or
An equivalent combination of experience and/or training, including or supplemented by six months of Computer Aided Drafting and Design experience or training.

