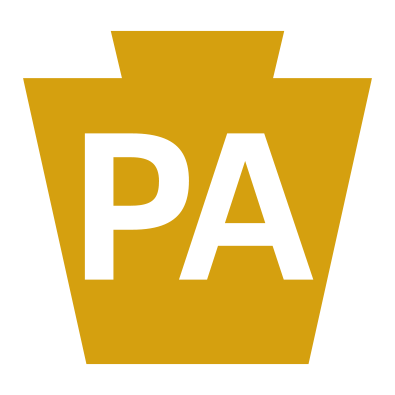| Job Code | Pay Scale Group | Pay Scale Type | Bargaining Unit | Civil Service or Non-Civil Service | Last Executive Board Change | Executive Board Change History |
|---|---|---|---|---|---|---|
| 10200 | 07 | ST | B2 | C | 629-05 | 10/03/2000 |
10/03/2000 10200
DRAFTER SUPERVISOR
DEFINITION: This is technical supervisory work in the preparation and production of drafting plans, drawings and specifications.
An employee in this class supervises a staff of Drafters and/or Drafter Designers and participates in the preparation or review of complete sets of plans for complex drafting and design projects. Work includes editing final construction plans for accuracy, completeness, quality, appearance, and adherence to standards and specifications; reviewing topographic maps prepared for field surveys; assisting in the preparation and review of specifications for drafting purposes; and assisting in developing the layout and presentation of flood protection and mine reclamation projects. Work is performed using Computer Aided Drafting and Design (CADD) workstations as well as conventional drafting techniques and methods and involves following complex design procedures in performing assignments and supervising drafters in design and drafting phases. Assignments are performed independently and reviewed upon completion by a manager for accuracy, adherence to established technical standards, and results obtained.
EXAMPLES OF WORK: Supervises the work of Drafters and Drafter Designers in the preparation and production of a variety of design and construction plans and drawings; such as developing type of layout and presentation of flood protection and mine reclamation projects and preparation and review of specifications for drafting purposes.
Supervises employees engaged in determining quantities, costs, and placement of materials in proposed projects.
Trains employees in developing skills and techniques of using Computer Aided Drafting and Design (CADD) related software, as well as standard drawing instruments.
Supervises the preparation of as-built plans upon completion of construction.
Prepares and produces a variety of construction plans and drawings using CADD techniques and standard manual drawing methods.
Assists in developing the layout and presentation of flood protection and mine reclamation projects.
Edits final construction plans for accuracy, completeness, quality, appearance, and adherence to standards and specifications.
Reviews topographic maps prepared for surveys.
Plans work within the assigned areas of responsibility.
Schedules, assigns, and reviews work.
Coordinates assigned drafting activities with other functions.
Evaluates employee performance by preparing, conducting, and signing employee Performance Evaluation Reports.
Interviews prospective employees and recommends employee selection.
Receives grievances and complaints; conducts initial investigation into causes and conditions; discusses with employees; and resolves or recommends solutions to grievances or complaints.
Receives, reviews, and approves or disapproves requests for leave.
Interprets contractual and administrative rights and obligations for employees.
Employees in this class may participate in the performance of their subordinates' work consistent with operational or organizational requirements.
Performs related work as required.
REQUIRED KNOWLEDGES, SKILLS, AND ABILITIES: Knowledge of the methods and techniques, instruments and materials used in drafting and design.
Knowledge of advanced Computer Aided Drafting and Design (CADD) applications and methods.
Knowledge of the drafting principles and practices utilized in the preparation of plans and drawings for engineering and architectural projects.
Knowledge of the basic principles and practices applied in the design of flood walls, dams, pumping stations, bridges, and similar structural projects.
Knowledge of surveying principles.
Knowledge of the principles and practices of employee supervision.
Knowledge of current labor agreement provisions which affect the supervision of employees, the assignment of work, handling of grievances, and evaluation of work performance.
Ability to plan, organize, and assign work to subordinates.
Ability to evaluate employee performance and prepare employee Performance Evaluation Reports.
Ability to read and interpret collective bargaining contracts applicable to the work performed by the unit.
Ability to demonstrate proper methods and techniques for performance of the work to subordinates.
Ability to read and interpret maps, sketches, drawings, aerial photographs, blueprints, surveyor notes and similar material.
Ability to edit completed plans and to arrange corrections in the most efficient and economic manner.
Ability to establish and maintain effective working relationships with subordinates, associates, and others engaged in the plan development process.
Ability to communicate effectively, orally and in writing.
MINIMUM EXPERIENCE AND TRAINING: One year of experience as a Drafter-Designer;
or
Three years of experience in a variety of drafting and detailing assignments, two of which must have been in engineering/architectural drafting, including or supplemented by six months of CADD experience or training; and an Associate's degree in engineering technology or Computer Aided Drafting and Design;
or
An equivalent combination of experience and/or training, including or supplemented by six months of CADD experience or training.

