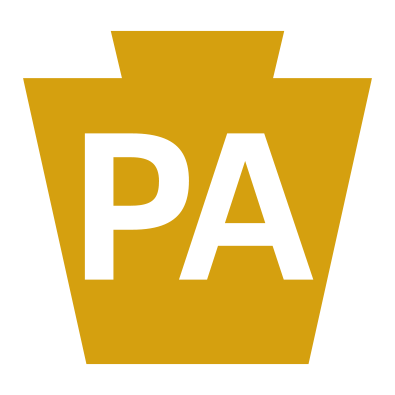| Job Code | Pay Scale Group | Pay Scale Type | Bargaining Unit | Civil Service or Non-Civil Service | Last Executive Board Change | Executive Board Change History |
|---|---|---|---|---|---|---|
| 10781 | 06 | ST | B1 | C | 564-02 | 09/01/1994 |
01/01/1992 10781
BRIDGE AND STRUCTURAL DRAFTSMAN-DESIGNER
DEFINITION: This is technical work in the design and preparation of a wide variety of moderately complex bridge and structural plans, maps, and similar drawings.
An employee in this class performs technical duties which follow prescribed methods and procedures, and involve the application of technical skills and techniques for the completion of a wide variety of drafting and moderately complex design assignments with professional guidance from Bridge and Structural Designers or their equivalent. Work is performed with Computer Aided Drafting and Design (CADD) instruments or conventional techniques and methods and involves preparing and checking mathematical calculations, and reducing field notes preparatory to drafting and design. Employees may function as a lead worker over lower-level technicians preparing tracings, calculations, or straight-line drawings. Work is differentiated from lower level technicians by the preparation of complete sets of plans for less complex bridge and structural projects such as bridge resurfacing, restoration and rehabilitation of abutments, piers, culverts, arches, and retaining walls and minor non-complex design work such as determining proper structural member size from design and construction standards. Work is performed independently, with general instructions received in the form of rough notes or incomplete sketches. As assignments increase in difficulty, more detailed instructions may be received from a designer or technical supervisor who reviews work upon completion for accuracy and adherence to established standards.
EXAMPLES OF WORK: Prepares bridge and structural plans from field survey notes under the direction of a bridge and structural designer, performs design of less complex bridge and structural projects from preliminary engineering through final plan preparation.
Performs technical calculations to assist in the preparation of hydraulic and hydrologic reports.
Performs or checks computations; lays out grade lines and computes gradients for less complex projects; adjusts grade to meet existing conditions and other controls; performs lead work over lower level technicians in preparing computations of quantities of materials such as volume of concrete, length and weight of steel reinforcement bars, volume of excavation necessary, and other related computations. Performs horizontal and vertical bridge geometry computations and other technical location and quantity computations.
Assists in the completion of specific design and drafting tasks on complex bridge and structural projects such as multi-span concrete or steel structures where hydraulic, soils, and foundation design considerations vary from standard consideration.
Independently performs all drafting and detailing work associated with the development and preparation of bridge and structural plans including such items as layouts and materials, fixtures, equipment beams, connections, and foundations. Plots alignment of structures, topography and profiles; details abutments, piers, culverts, arches and retaining walls; plots and calculates drainage areas and waterway profiles; and draws structures to scale on plans.
Prepares less complex proposals for contract construction work which involves agency and Federal requirements, all special requirements, special agreement requirements, and all pertinent fee and construction information.
Designs and details structures such as reinforced concrete box culverts, simple span steel I-beam bridges and metal plate culverts and portions of final bridge plans from a designer's preliminary sketches on bridge rehabilitation projects.
Applies and interprets survey notes, aerial photographs, and engineering data.
Makes field trip investigations to study existing terrain, structure, location, and any physical problems pertinent to the preparation and design of plans.
Performs field inspection of existing bridges to determine type extent of bridge rehabilitation work.
May perform lead work in the inspection of bridge structural members, foundations, supports, and components as a member of a bridge inspection team.
Performs related work as required.
REQUIRED KNOWLEDGES, SKILLS, AND ABILITIES: Knowledge of CADD methods, instruments, materials, and techniques used in bridge and structural drafting.
Knowledge of conventional technical drafting principles and practices involved in the preparation of technical bridge and structural plans and drawings.
Knowledge of the algebra, plane geometry, and trigonometry used in reading and checking engineering instructions for drafting and design.
Knowledge of conventional bridge design techniques or methodology for moderately complex bridges.
Knowledge of departmental drafting standards.
Knowledge of the symbols used in structural drafting.
Knowledge of the practices of surveying required to reduce surveyors' field notes to working maps.
Ability to use computer aided and conventional drafting and design instruments and equipment.
Ability to read and interpret maps, plans, aerial photographs, blueprints, survey notes, and other records.
Ability to letter in freehand and with a mechanical lettering set.
Ability to care for drafting instruments and equipment.
Ability to establish and maintain effective working relationships with associates and departmental personnel.
MINIMUM EXPERIENCE AND TRAINING: One year as a Bridge and Structural Drafter.
or
Three years of experience in a variety of drafting assignments, one of which shall have been in bridge and structural drafting, including six months CADD experience or training, and graduation from high school.
or
Two years of experience in bridge and structural drafting and detailing assignments including six months of CADD experience or training and an Associate's Degree in civil engineering, drafting, or design technology.
or
Any equivalent combination of experience and/or training.

